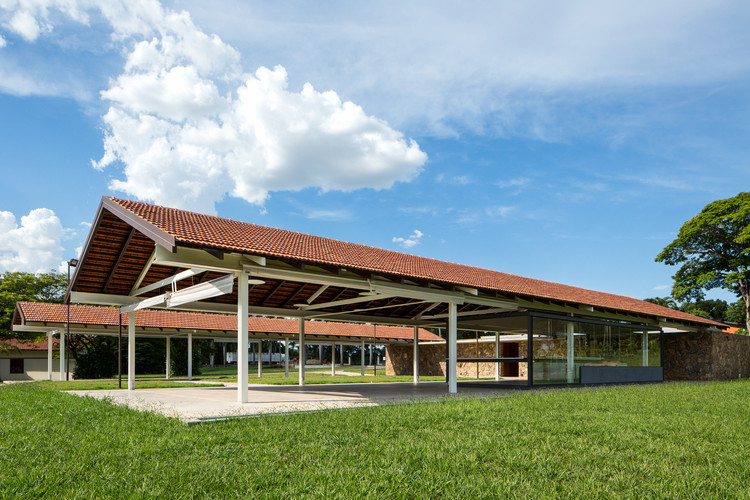
-
Architects: Estúdio Rossi Arquitetos
- Area: 550 m²
- Year: 2018
-
Photographs:André Scarpa
-
Manufacturers: Bizzarri Pedras, Refrigeração Araçatuba, TransElétrica

Text description provided by the architects. The Tatersal Amador Aguiar consists in a complex to support Valonia Farm, an estate dedicated to cattle auctions field, located in Lins, a city in the interior of São Paulo State - Brazil. Its program provides basic infrastructure to the livestock show and guest reception, creating an exhibition and confraternization spaces. The approach to the site suggests an effective rereading of corrals in farms, usually composed by gable roofs, setting a patio.





























